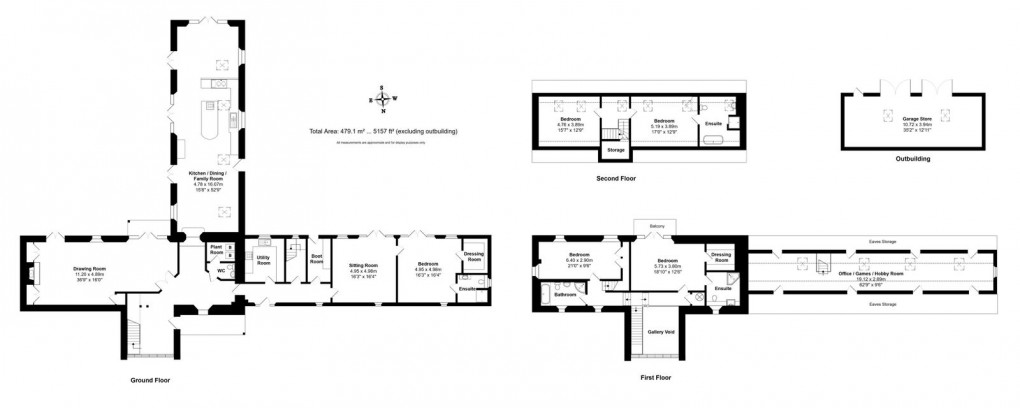- Impressive barn conversion
- Spectacular, peaceful location with 360-degree views
- 4 bedrooms plus 1 bedroom annexe suite
- Magnificent 52ft kitchen/family room
- Drawing room
- Set within just under 2 acres
- Oak finishes and underfloor heating
- Garaging and parking
Description
Park Farm is a substantial barn conversion occupying a stunning location at Garsdon with far-reaching, panoramic views over the surrounding Wiltshire countryside. The property is peacefully located, well away from busy roads and other distractions, and is set within just under 2 acres of gardens and grounds.
The barn was converted approximately 15 years ago by the present owners sympathetically retaining much of its character. The property was completed to exacting standards coupled with high quality fixtures and fittings throughout featuring beautiful solid oak finishes. Boasting generous proportions filled with natural light and designed to take full advantage of the picturesque setting, the accommodation is arranged over three floors and extends to over 5,150 sq.ft. The accommodation incorporates a useful annexe suite on the ground floor plus a versatile office/hobby room on the first floor. Underfloor heating warms the ground floor and majority of the first floor.
The ground floor accommodation centres around a stunning 52ft kitchen/family room with a timber vaulted ceiling and fully glazed gable end looking out across the adjoining countryside. The AGA kitchen is fitted with solid timber units, granite worktops and a large island breakfast bar. Across the hall, the drawing room features a wood-burning stove and dual double doors connecting to the garden. The magnificent entrance hall has a double-heighted gabled frontage and impressive oak stairs leading up to the galleried landing above. The first floor accommodation comprises a family bathroom and two bedrooms which includes the principal bedroom suite benefitting from a dressing room, en-suite shower room, and delightful balcony with outstanding views. On the second floor there are two further bedrooms and another en-suite bathroom.
The flexible annexe suite could be used as an extension of the main house accommodation or is perfectly set up for a dependent relative or live-in staff. The accommodation includes a sitting room, double bedroom, en-suite and dressing room.
Externally, Park Farm is positioned along a quiet leafy country lane and screened by mature hedging to the front. A sweeping driveway provides private parking for numerous vehicles whilst a former stable block has been converted to garaging. The barn sits amongst around 1.92 acres of grounds laid predominately to lawn. A seating terrace has been arranged off the kitchen and reception space providing a secluded area to enjoy with a sunny south-facing aspect. Up to 5 acres of adjoining land to the south could be available by separate negotiation.
Situation
Additional Information
Commanding a spectacular rural position with far-reaching panoramic views, this substantial barn conversion offers total peace and tranquillity amongst the countryside.

