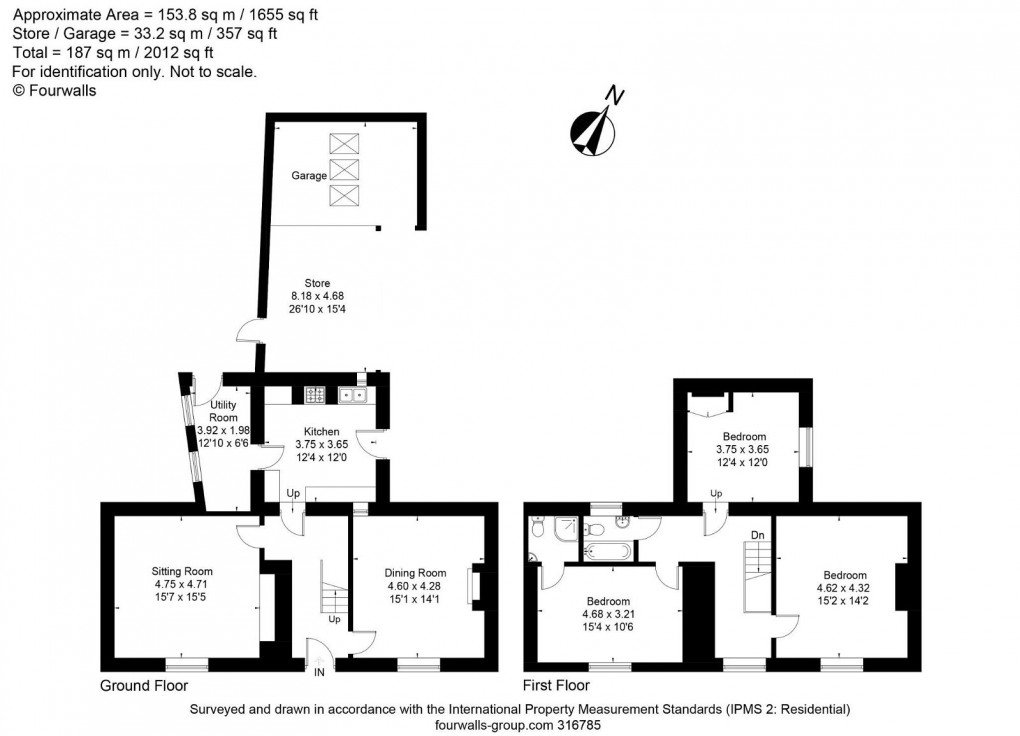- Elegant Georgian period house
- Excellent scope to extend and renovate
- Further potential to build a secondary dwelling within the grounds (STP)
- 3 double bedrooms, 2 bathrooms
- 2 reception rooms
- Kitchen/breakfast room and utility room
- Large gardens of 0.30 acres
- Picturesque setting down a quiet country lane
- Level walking distance to village shop
- Stunning open countryside views
Description
A wonderful edge-of-village period house - positively brimming with potential! Enjoying magnificent, far-reaching views across open countryside, West Villa is an elegant Georgian house situated along a peaceful tree-lined lane within the Conservation Area of a picture-perfect village near Malmesbury in the foothills of the Cotswolds.
The property occupies a generous 0.30 acre plot and offers an enormous amount of scope to not only extend and further renovate the house itself, but also the excellent potential to build a secondary dwelling within the grounds (subject to planning permission, a pre-application submitted in 2022 has received a favourable response).
The house dates back to the early 19th Century and is built of natural Cotswold stone with a very pretty double fronted elevation, whilst internally the accommodation showcases original stone fireplaces, elm floorboards, panelled doors, and sympathetic replacement traditional timber (Planitherm double-glazed) windows.
The house feels light, airy and spacious, featuring typically Georgian room proportions with high ceilings and large windows, boasting over 1,655 sq.ft of accommodation arranged over two floors.
A bright central entrance hall leads to the two reception rooms either side. The dining room (currently in use as a living room) has an original ornamental stone fireplace and a serving hatch through to the kitchen. The living room features a magnificent inglenook fireplace complete with integral ‘nook‘ corner seat, former bread oven, and a beautiful solid elm bressummer beam. Both rooms are flooded with natural light from a southerly aspect, and the living room enjoys a charming oak window seat.
At the rear, the kitchen/breakfast room has been fitted with deep, solid oak worktops over modern units and provides side access out to the garden. Adjoining the kitchen, there is a utility room with access to a westerly private walled courtyard with a former well pipe (currently not in use). The rear of the property lends itself to reconfiguration with a fantastic footprint already in place, or enlargement through a double-storey extension creating a fourth bedroom with en-suite, subject to planning.
Upstairs, a light and spacious landing serves three double bedrooms. The main bathroom is located off the hallway whilst the principal bedroom benefits from a private en-suite. The first floor enjoys spectacular far-reaching views over the surrounding unspoilt countryside. A substantial attic is accessed via a hatch from the landing with a drop-down ladder. The attic has a Velux window, and subject to planning could be converted into further accommodation.
The c.2022 pre-application was submitted to construct a secondary dwelling within the grounds set back from the house. The plans depict a traditional, single storey bungalow commensurate with the Conservation Area in the Poundbury style, comprising an open plan living arrangement, three bedrooms, bathroom, and en-suite. This excellent proposed property would be wholly self-contained with its own garden and parking, beneficial to building a separate dwelling entirely, or utilised as an annexe for the main house. Please ask the agent for further information.
The pleasingly wide front door is approached through a charming front garden, bound by a brick-lined swan-necked Cotswold stone wall. To the side, a double-width driveway provides off-street parking for several vehicles and access to the rear grounds. A lean-to style outbuilding provides storage and garaging if required.
Situation
Tenure & Services
A wonderful edge of village Georgian house brimming with potential! Lovely rural views and side paddock with potential for development.

