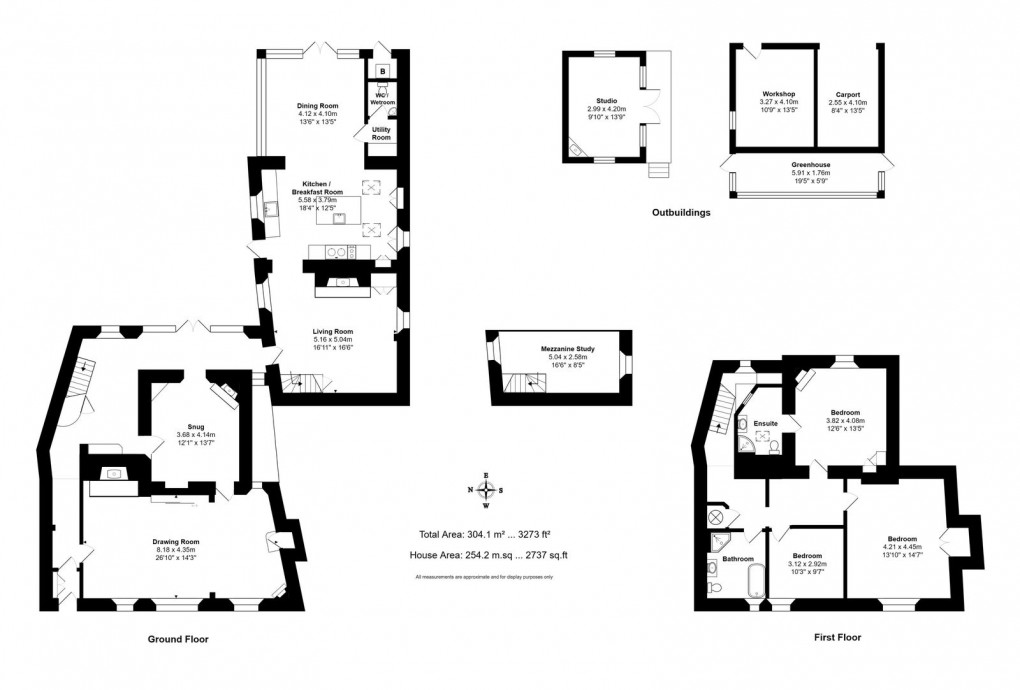- An exceptional Grade II listed house
- Iconic position within Castle Combe
- Stunning interior with generous ground floor space
- 4 reception rooms
- Aga kitchen open plan to the dining room
- 3 bedrooms, 2 bathrooms (consent for 4th Bedroom and en suite)
- Glorious large garden
- Ample private parking
- Outbuildings with power
Description
The Bridge House is located on one of Castle Combe's most iconic streets. Dating back to the 1600s and Grade II Listed, the quintessential front elevation is most deceptive as the property is predominantly arranged at the rear offering stunning accommodation coupled with a glorious garden. The spacious accommodation spans to over 2700 sq.ft and is particularly generous on the ground floor. Showcasing a plethora of charm and character throughout, the property has been sympathetically updated with modern upgrades including underfloor heating in the majority of the ground floor.
At the heart of the ground floor there is a highly desirable kitchen open plan to a dining room with views over the garden. The kitchen boasts an impressive high vaulted ceiling plus an oil-fired Aga, island unit and stone floors. Adjoining the kitchen there is a characterful living room with stone fireplace and wood-burning stove inset, whilst steps lead up to a wonderful mezzanine floor above. There are two further reception rooms also with fireplaces. A cosy snug leads to the front drawing room which features a magnificent inglenook fireplace and charming window seats. An oak staircase leads up to the first floor which comprises three bedrooms, a family bathroom with separate shower and roll-top bath, plus an en-suite shower room to the principal bedroom. For those needing additional space, planning was passed by Wiltshire Council in 2001 to create a fourth bedroom with en suite within the mezzanine area above the snug. It is understood that this planning is still valid today.
Sitting within a c.0.41 acre plot, the enviable gardens are a delightful private haven to enjoy overlooking a picturesque wooded valley. The garden is arranged into three principal areas comprising a large secluded seating terrace off the kitchen, a good-sized central lawn and a further top lawn with wild flowers. Within the grounds there are a range of outbuildings including a timber studio which has power, lighting, an electric burner and a colonial style covered porch terrace. Additionally, there is a further outbuilding comprising a workshop, carport and greenhouse. The Bridge House has the superb benefit of ample private parking which is entered via residents only access off Water Lane. A driveway sweeps around to a gravelled parking bay beside the carport.
Situation
Additional Information
The Bridge House is the epitome of the Cotswolds, located on Castle Combes most iconic street. This stunning Grade II listed house offers generous accommodation of over 2,700 sq.ft with a glorious c.0.40 acre garden, ample private parking and outbuildings.

