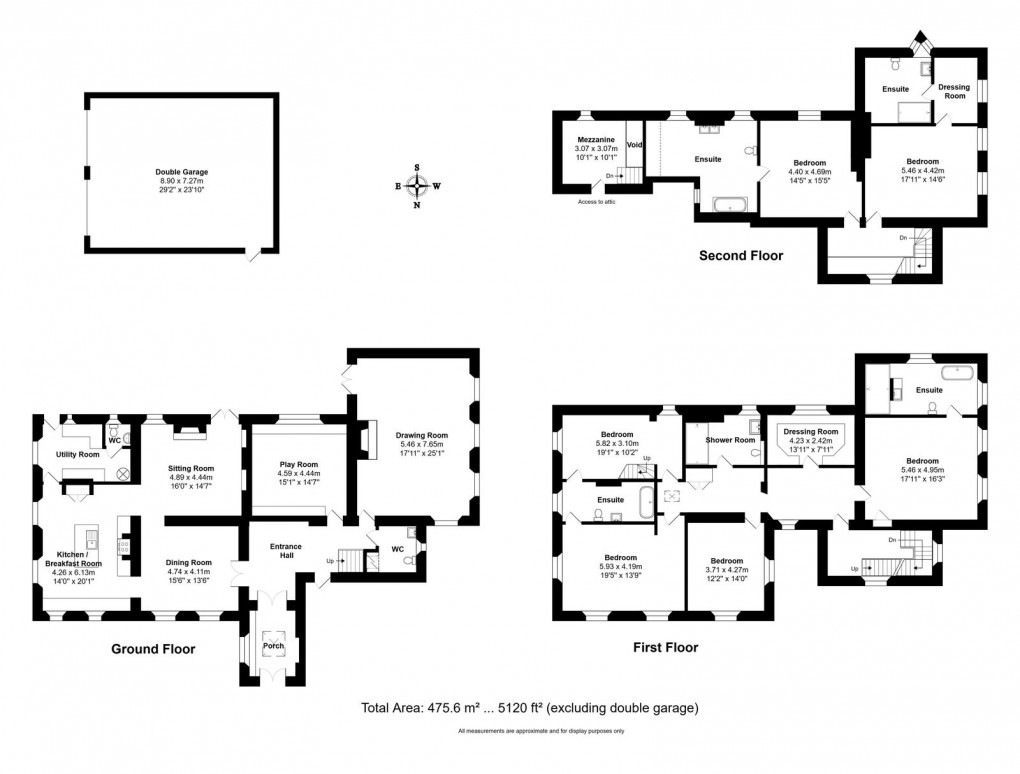- Substantial former Rectory
- Significantly upgraded and meticulously renovated
- Stunning accommodation with superb proportions and ceiling height
- 6 bedrooms, 5 bathrooms
- 4 reception rooms
- Tom Howley bespoke kitchen
- Swimming pool with air-source heat pump
- Electric gated driveway and double garage
- Private 1.34 acre plot
- Charming village setting close to amenities
Description
The Old Rectory is an exceptional, stand-out country house occupying a delightful private position in the popular village of Burton adjoining the 13th Century parish church. Originally constructed in 1605 with a large later extension in 1873, the property exudes elegance, filled with natural light amplifying the superb room proportions and ceiling height. Over the last 5 years the current owners have carried out extensive works to significantly improve and upgrade the property. The finished result is a simply stunning turn-key home with impressive, stylish accommodation. A particularly notable feature is the attention taken to improve the property’s running costs and efficiency with a brand new gas heating system, underfloor heating, an air-source heat pump, solar panels, new sympathetic sash hardwood double glazed windows, and insulation.
The substantial accommodation extends to around 5,120 sq.ft. spanning over three floors. The ground floor configuration accommodates four reception rooms and a kitchen/breakfast room. The beautiful handmade kitchen is bespoke fitted by Tom Howley arranged around a central large island and incorporating integrated units. Across the first floor there are four bedrooms, a fitted dressing room, and three bathroom facilities. Two further bedrooms with en-suites are located on the second floor. Throughout the accommodation there are wonderful views across the church spire and the surrounding grounds.
The Old Rectory sits centrally within a 1.34 acre plot screened by high walls and well-established trees. An in-and-out driveway is accessed by dual electric gates opening to a sweeping drive with a turning circle and parking in front of the garaging. The driveway is bound by steel edging complete with dusk-to-dawn external lighting. The new double garage is perfect the car enthusiast or hobbyist, having been built to a residential specification with insulated walls, roof and epoxy flooring. The gardens wraparound the house combining lawns with formal landscaped areas. Arranged to benefit from the southerly facing aspect, the principal sun terrace incorporates the heated pool, timber raised decking, and a child’s play area.
In March 2022, planning permission was granted to construct a detached 2-bedroom annexe (reference: PL/2022/00187).
Situation
Additional Information
Set within private grounds of 1.34 acres overlooking the adjoining parish church, this former Rectory has been thoroughly and significantly upgraded with utmost thought and attention to detail.

