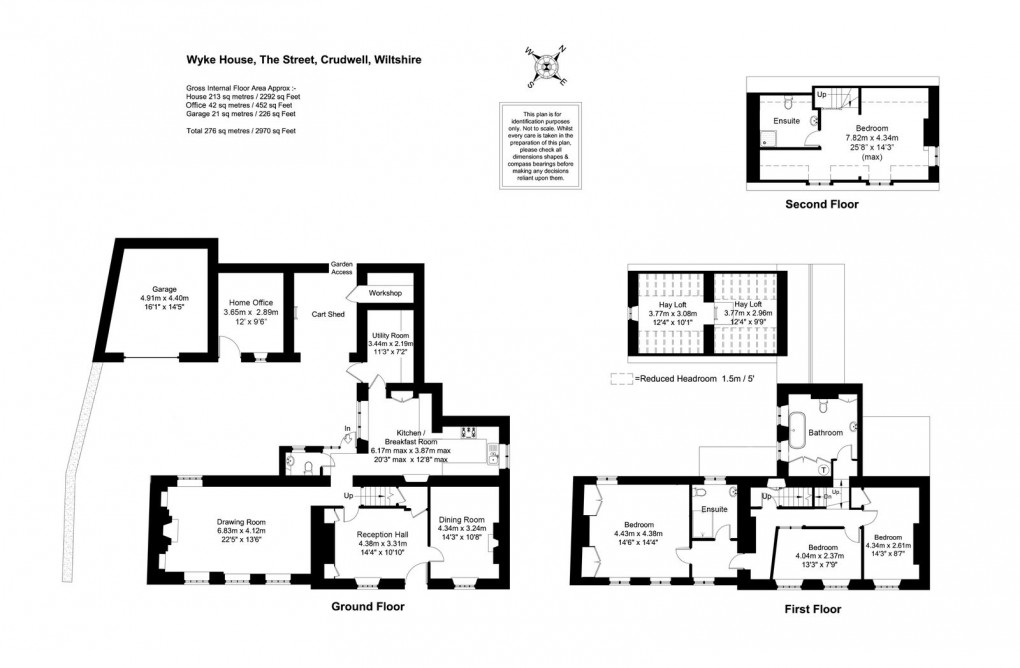- Detached Grade II listed house
- Beautifully presented updated accommodation
- 4 double bedrooms
- Refitted bathroom, 2 en-suites and WC
- 3 reception rooms
- Hand-crafted kitchen/breakfast room
- Gardens and grounds of 1.44 acres
- Converted home office
- Private parking, garage and other outbuildings
- Sought-after community oriented village
Description
Wyke House is a most handsome detached period house situated within the highly desirable village of Crudwell. Grade II listed, the property dates back to the early 19th Century displaying many fine period features whilst in recent years the accommodation has been sympathetically updated and is beautifully presented throughout. Wyke House is accompanied by magnificent gardens and grounds of around 1.44 acres plus outbuildings. Internally, the principal accommodation extends to 2,292 sq.ft spanning over three floors and offers excellent room proportions. Significant works have been carried out including re-wiring throughout and a replacement central heating system with a new boiler.
The ground floor layout comprises three elegant reception rooms and a kitchen/breakfast room. The spacious dual-aspect drawing room has a fireplace at the focal point with a multi-fuel burner, and the dining room also features a cosy wood-burning stove. The hand-crafted bespoke kitchen is fitted with an extensive range of cupboards, beautiful timber worktops and appliances including a dishwasher and wine cooler. Adjoining the kitchen there is a utility/boot room with convenient side access in. A rear lobby entrance leads directly in from the driveway and has a downstairs WC off. On the first floor, there are three double bedrooms including the main bedroom suite which includes fitted wardrobes and an upgraded en-suite shower room. The family bathroom is located off the landing and has also been refitted with a free-standing bath. The top floor provides a beautiful further bedroom suite featuring exposed beams and accompanied by an en-suite shower room.
A driveway to the side of the house provides access to the rear parking area and the outbuildings occupying a former coach house. The superb outbuildings have been configured as a garage and a fully converted home office. The former cart shed opens to the gardens beyond whilst there is a workshop to the side plus storage above. There is an EV charging point beside the garage. Extending behind the coach house, there is a formal walled garden which is mostly laid to lawn with seating terraces including a patio with a pergola over and a charming sunken terrace at the far end. The grounds continue into a further garden/orchard and then a substantial lawned garden at the rear. This level garden area extends to around 1 acre backing onto the surrounding farmland and features a delightful tranquil pond area.
Situation
Additional Information
This beautiful Grade II Listed detached house boasts magnificent grounds and gardens of 1.44 acres plus outbuildings including a home office. Set within this highly sought-after community oriented village.

